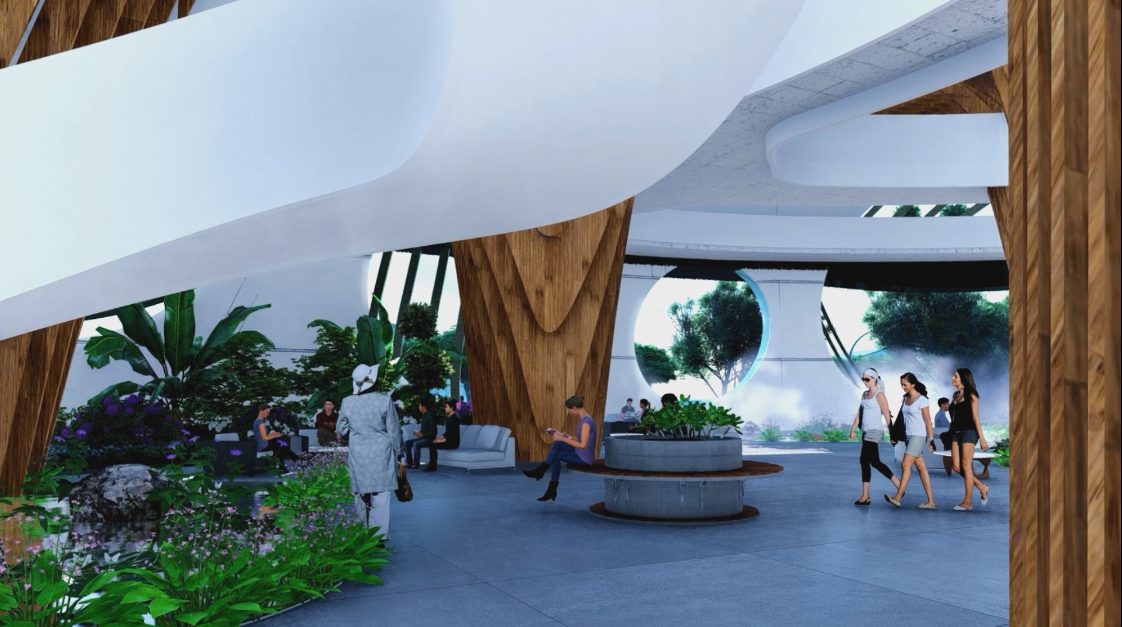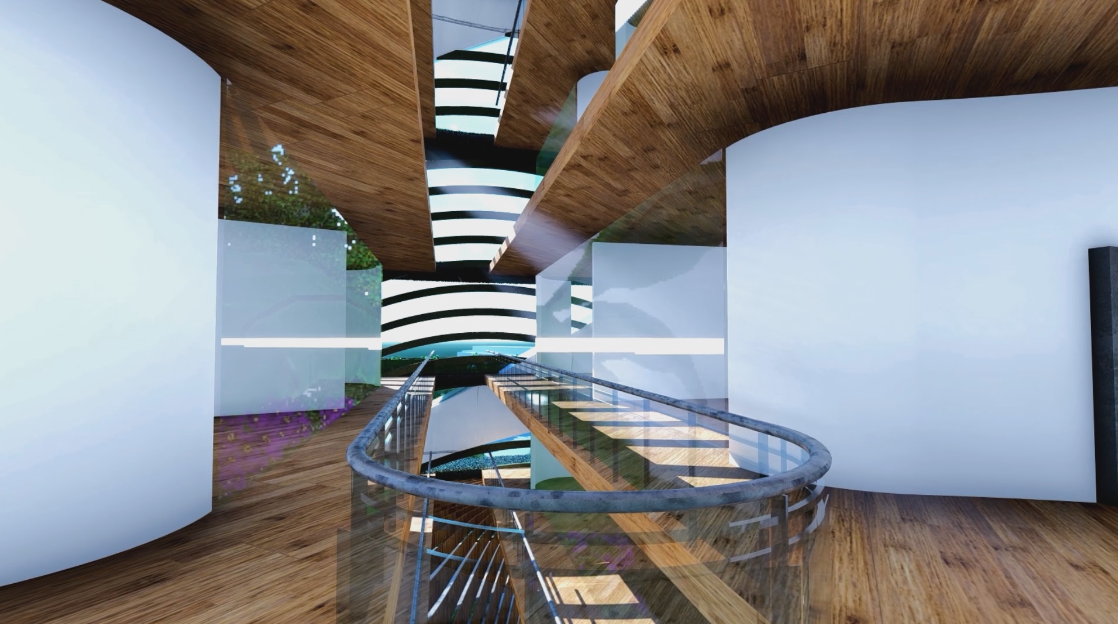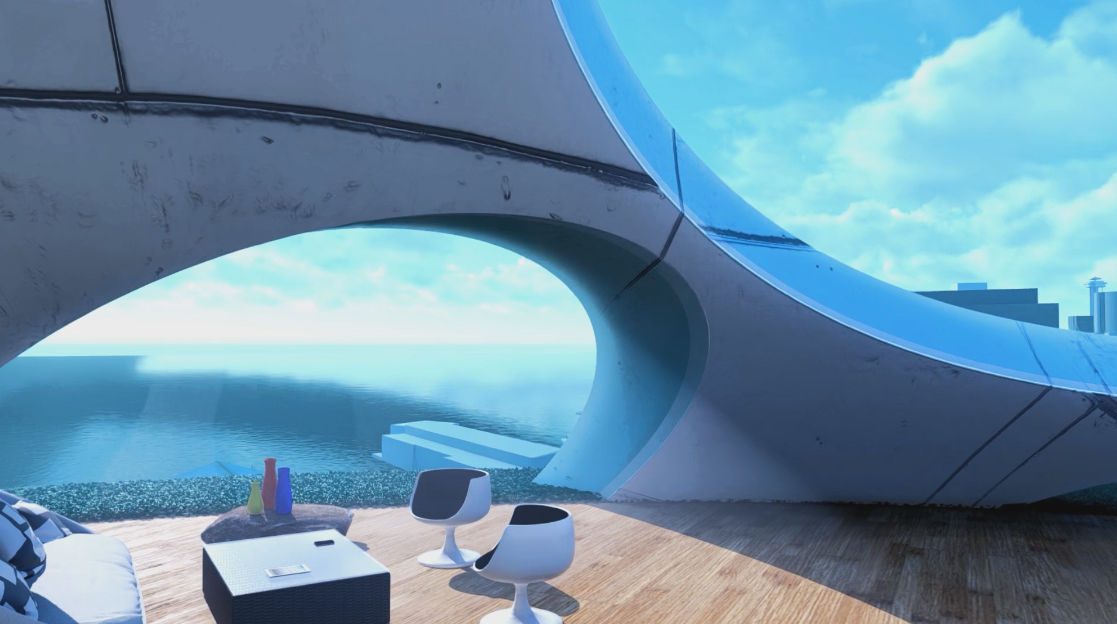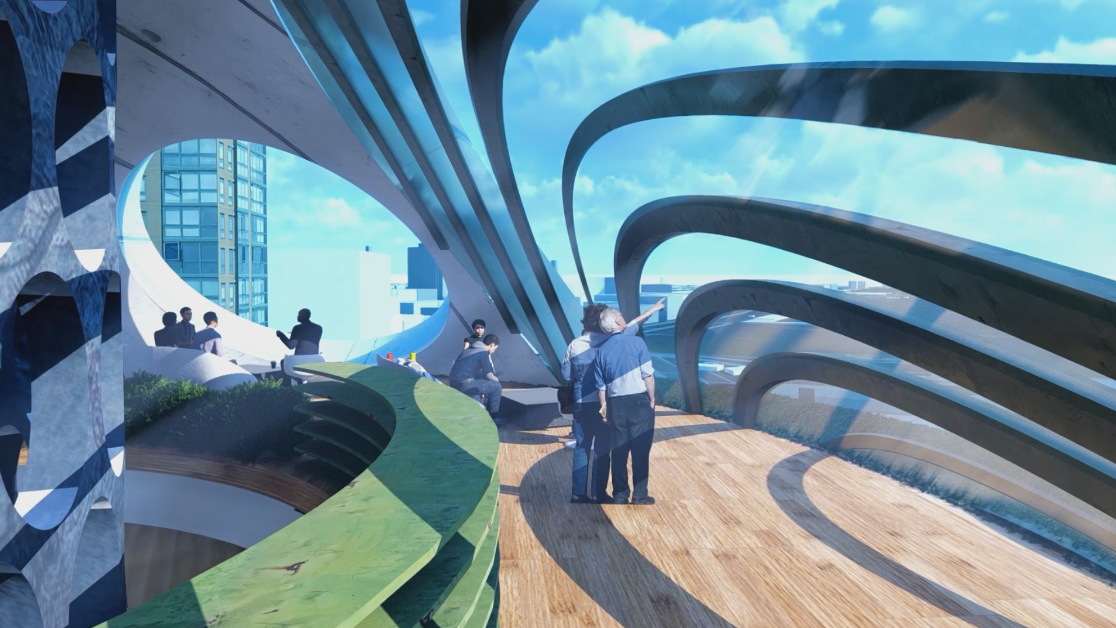Apollo Health and Wellness Healing Center
The programmatic plan and function of the building has five realms which the user transitions through, all packed with adventurous promenades from each unique space to the next. This building allows for the user to experience true freedom within an interior environment. The architectural design evokes feelings of rootedness, purpose, communication, harmony, vitality, love, and opportunities for self-expression. This health and wellness healing center helps people achieve high levels of happiness and wellbeing by using a conceptual process, like the development of a butterfly. The building transcends the occupant through a series of metamorphic life changing programmatic events, arriving as a caterpillar, transforming within the cocoon, and then leaving as a butterfly, feeling fresh, free and uplifted. Welcome to Apollo’s butterfly effect, where just a small change can make a huge difference in the success and pursuit of happiness.
Seattle’s frequently dark and gloomy weather conditions forms an environment that can consistently hinder people’s ability to maintain healthy levels of happiness and motivation. When these levels are low, people are more prone to being depressed and unconnected with their environment. Architectural design can help solve this issue by creating a healing environment in which people can thrive and regenerate their health and happiness. Apollo’s healing environment uses a biophilic philosophy to create high quality spaces with design features such as light quality, wooden materials, large open spaces for social interactions, small private spaces for reflection and relaxation, plentiful views of vegetation, tranquil water features, plant nourishment, and an inspiring programmatic plan that enhances the user’s connections with nature, culture, and people.
The first realm is at ground level where the guest enters the building. This area of the building is where the guest checks in for appointments, finds information, receives help, lounges, creates rendezvous, takes a break from work, and relaxes. In this same space, there is a mezzanine above that circulates around and within this large open space, which guests can use to unfold and transcend through the wooden interior forest façade.
The second realm of the building consist of two levels of rooms and spaces for art, music, crafts, practicing, learning, teaching, recording, performing, and small events. There is a small assembly room located in this realm for lectures, guest speakers, music performances, and standup comedy shows, as well as a kitchen café for meals and snacks.
The third realm, consisting of two levels, forms the spaces and rooms for healers and practitioners to work in and for users to rehabilitate their soul, body, and mind. Types of practitioners would include, but not limited to, homeopathic doctors, herbalist, mental therapist, physical therapist, light therapist, massage therapist, acupuncturist, and other related natural fields.
The fourth realm, two levels, is designed to incubate the user by providing healing and sleeping pods, as well as rooms for massage and sauna spa treatments. This realm of the building stimulates and tranquilizes the user into a peaceful meditated mind set, allowing for positive fluidity to flow throughout the body and mind.
The fifth realm seeks to develop a deep connection and understanding between the user and their body. The spaces here include saunas, baths, an exercise room and two rooms for yoga, stretching, meditation, breathing, and tai-chi courses and practices, which all have cinematic views of the exterior environment. The level right above this allows the user to adventure up to a high place that overlooks the waterfront and the downtown city scape. Here you can find people letting their worries and negativity fly away, a quiet place for tranquility or a place for peaceful conversations.
























